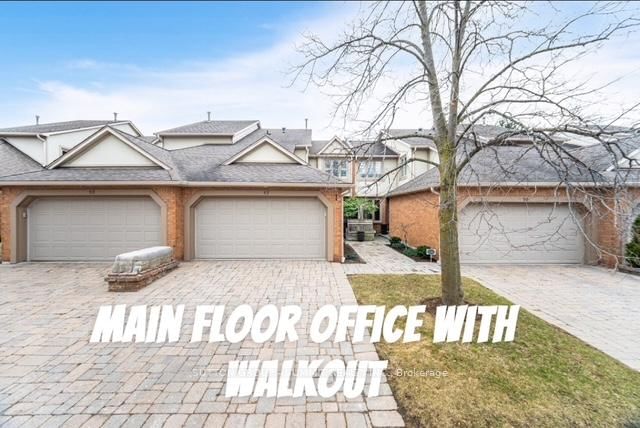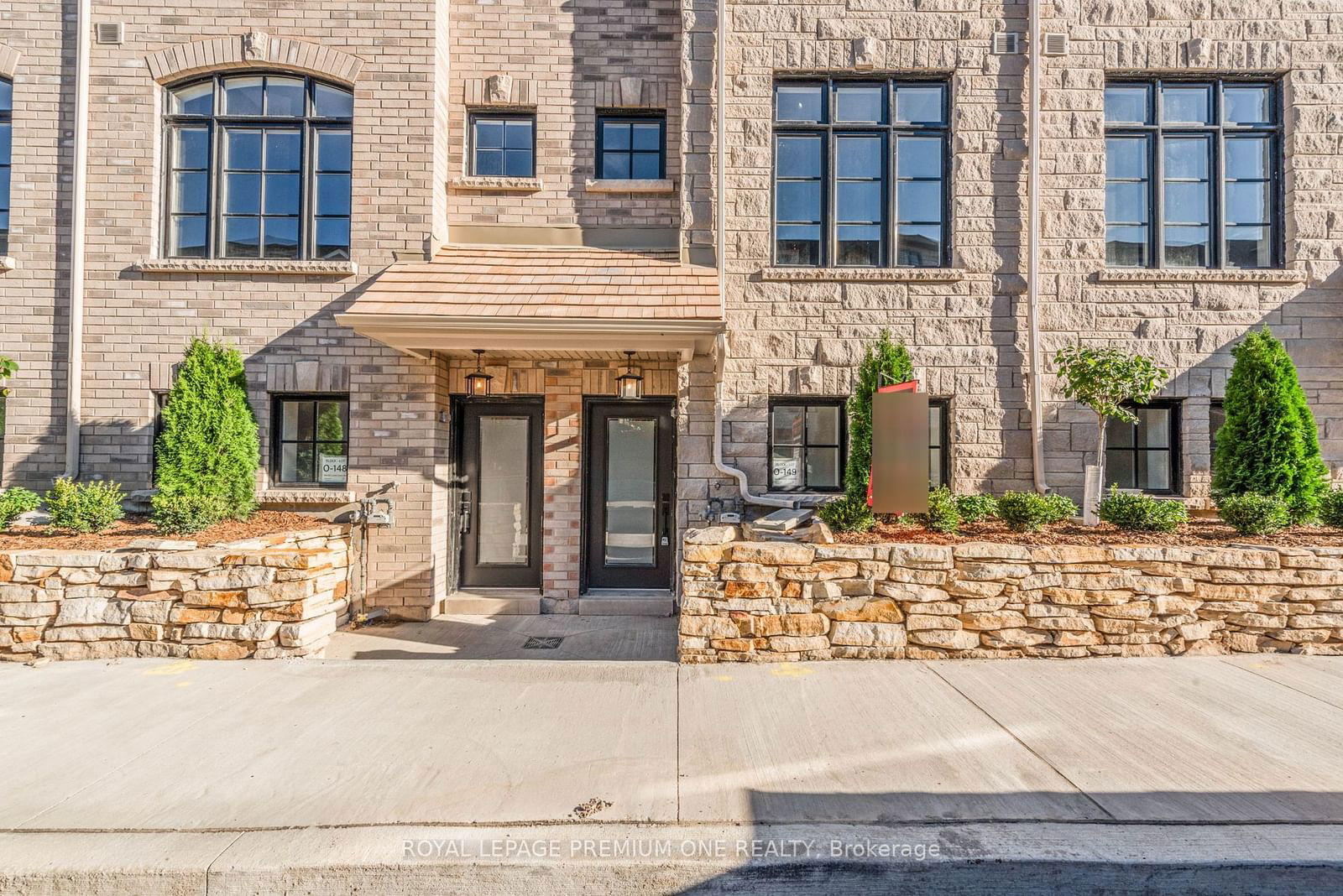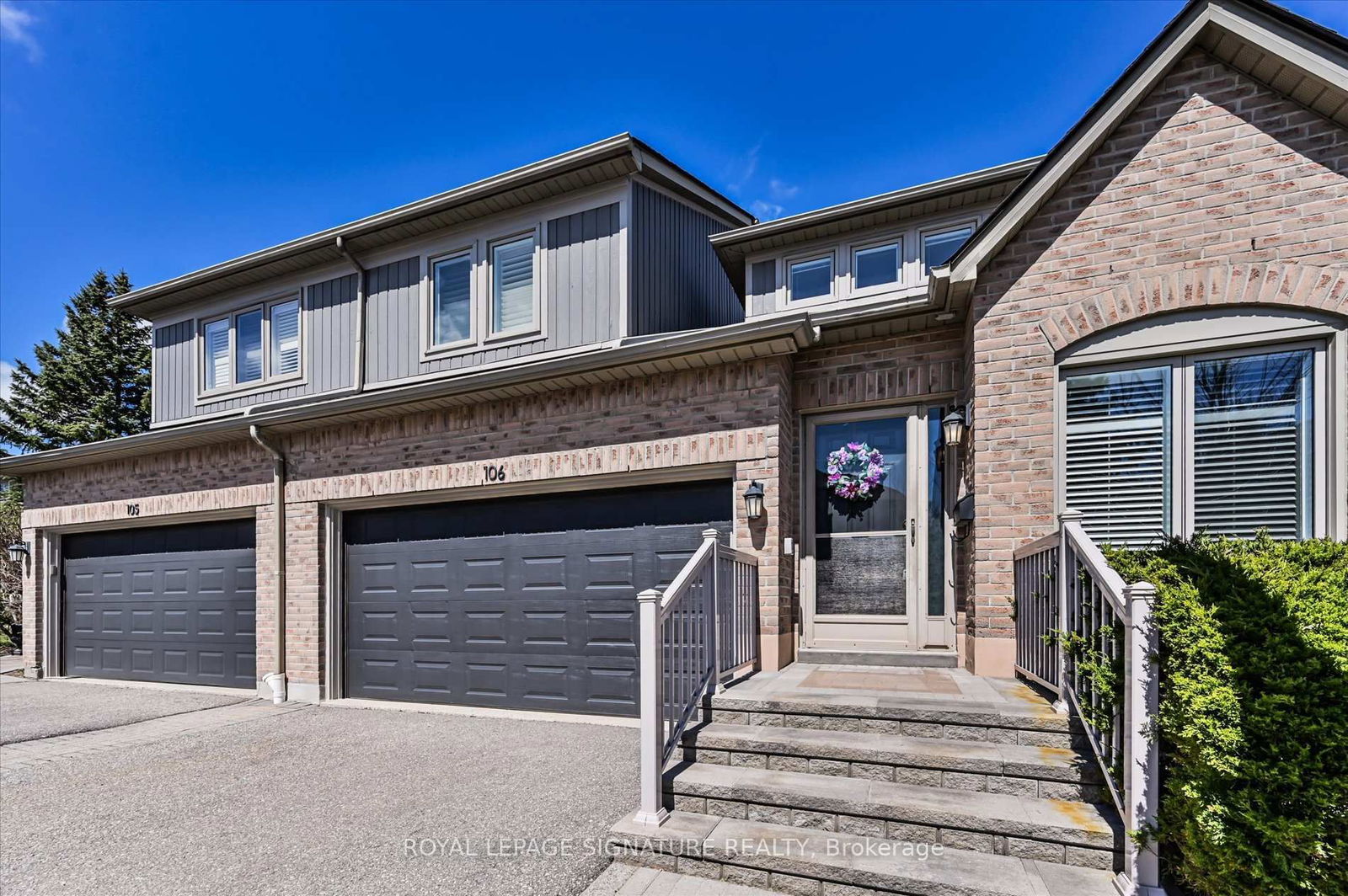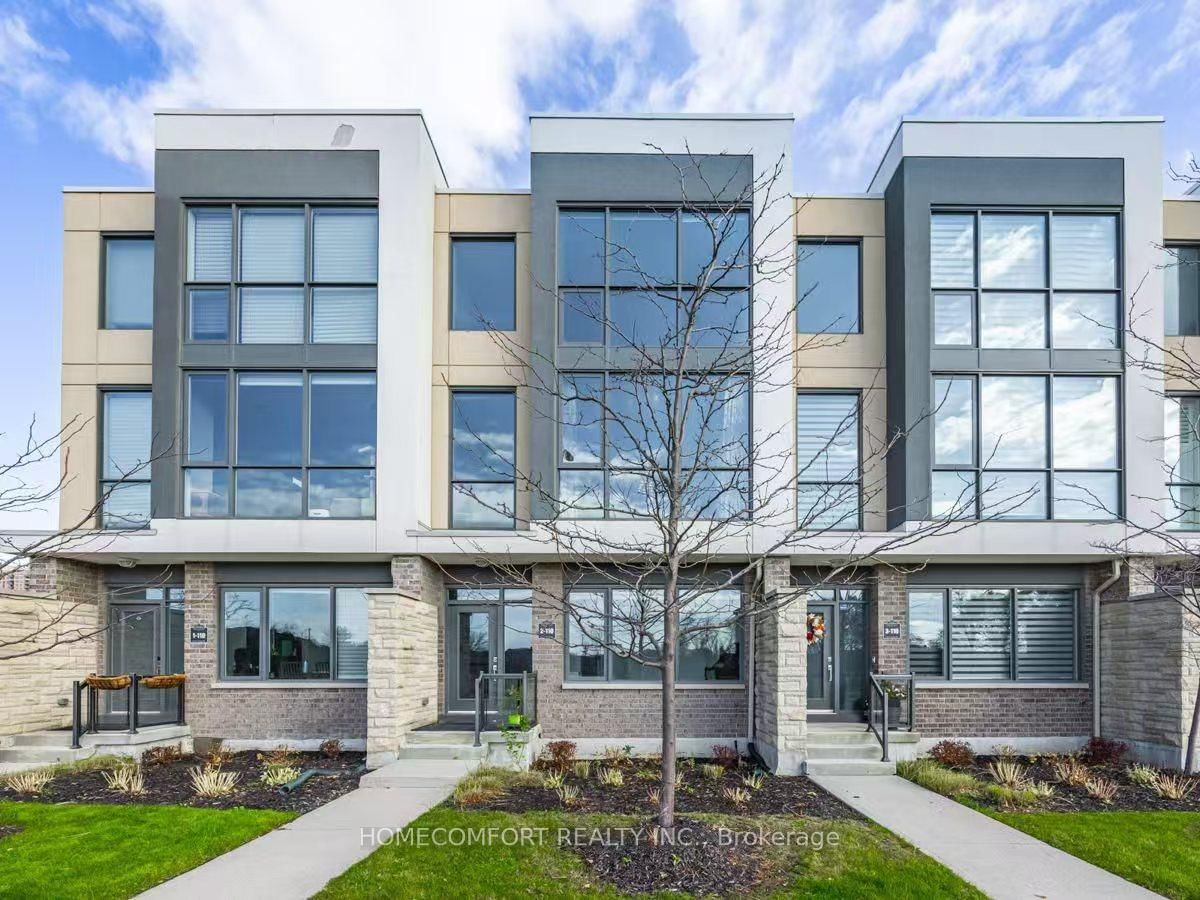Overview
-
Property Type
Condo Townhouse, 3-Storey
-
Bedrooms
3 + 1
-
Bathrooms
4
-
Square Feet
2000-2249
-
Exposure
West
-
Total Parking
2 Attached Garage
-
Maintenance
$364
-
Taxes
$7,667.00 (2024)
-
Balcony
Open
Property Description
Property description for 8-4380 Mississauga Road, Mississauga
Property History
Property history for 8-4380 Mississauga Road, Mississauga
This property has been sold 1 time before. Create your free account to explore sold prices, detailed property history, and more insider data.
Estimated price
Schools
Create your free account to explore schools near 8-4380 Mississauga Road, Mississauga.
Neighbourhood Amenities & Points of Interest
Find amenities near 8-4380 Mississauga Road, Mississauga
There are no amenities available for this property at the moment.
Local Real Estate Price Trends for Condo Townhouse in Central Erin Mills
Active listings
Average Selling Price of a Condo Townhouse
June 2025
$834,818
Last 3 Months
$817,314
Last 12 Months
$861,343
June 2024
$846,813
Last 3 Months LY
$873,506
Last 12 Months LY
$886,481
Change
Change
Change
Historical Average Selling Price of a Condo Townhouse in Central Erin Mills
Average Selling Price
3 years ago
$895,571
Average Selling Price
5 years ago
$733,850
Average Selling Price
10 years ago
$523,750
Change
Change
Change
How many days Condo Townhouse takes to sell (DOM)
June 2025
31
Last 3 Months
24
Last 12 Months
24
June 2024
26
Last 3 Months LY
23
Last 12 Months LY
22
Change
Change
Change
Average Selling price
Mortgage Calculator
This data is for informational purposes only.
|
Mortgage Payment per month |
|
|
Principal Amount |
Interest |
|
Total Payable |
Amortization |
Closing Cost Calculator
This data is for informational purposes only.
* A down payment of less than 20% is permitted only for first-time home buyers purchasing their principal residence. The minimum down payment required is 5% for the portion of the purchase price up to $500,000, and 10% for the portion between $500,000 and $1,500,000. For properties priced over $1,500,000, a minimum down payment of 20% is required.





















































